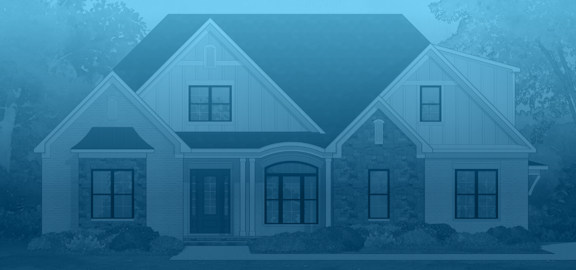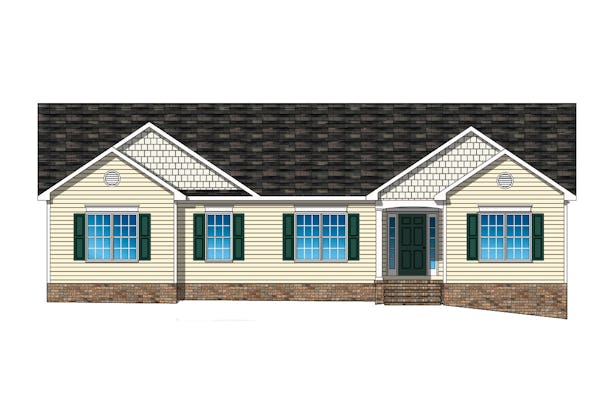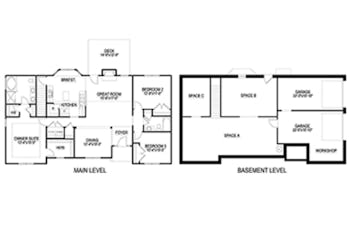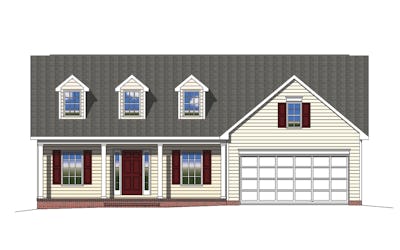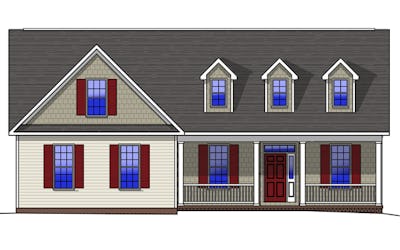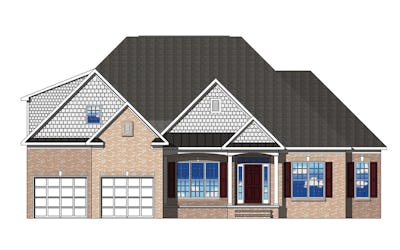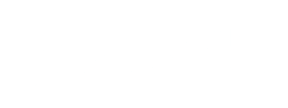PLAN ID: CST561567
$1,395.00
Open ranch plan designed for shallow basement lots. Includes two car drive in basement garage, his and her walk-in closets in the owner suite, and an unexpected glamour owner bath for this size home. Efficient design!
Ranch, Custom Home Series
Square Feet: 1,567
Footprint: 56-0 x 32-0
Square Feet: 1,567
Footprint: 56-0 x 32-0
