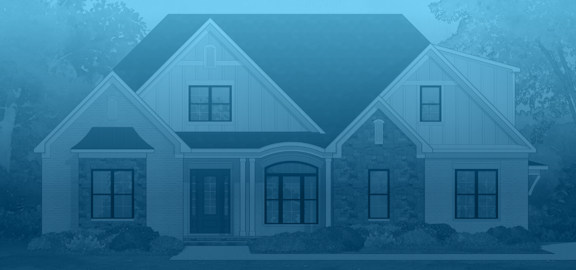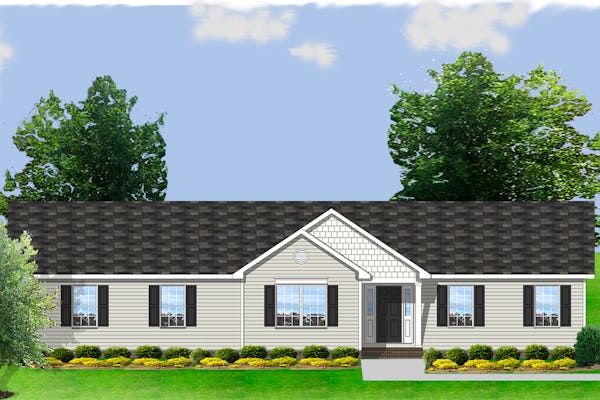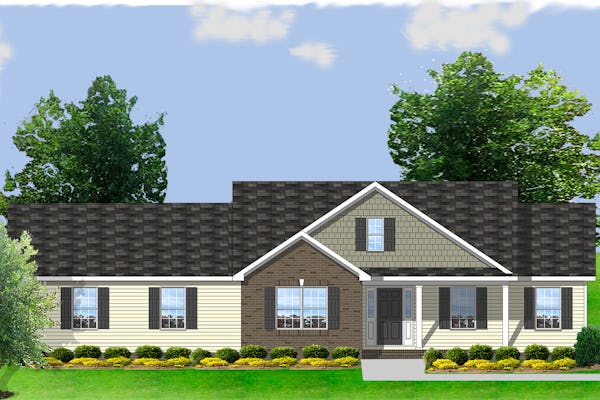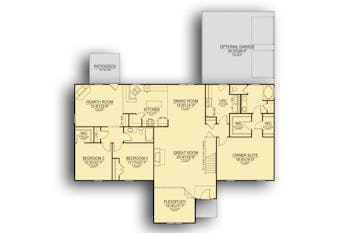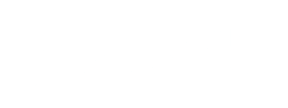PLAN ID: MD662350
$1,395.00
Spacious Ranch Plan At a Low Cost Per Foot! This plan is designed to easily compete with the modular companies without being restricted to 14 ft wide modules. The huge laundry room has been a "big hit" with this plan. The hearth room provides a private location for family activities. The front portion of the great room offers a flexible space for a study or home office. Add the optional stair and raise the roof pitch to receive an additional 957SF of storage or bonus space. Don't let a modular company tell you that you cannot stick build for less. With this plan you can!
Ranch, First Floor Master
Square Feet: 2,350
Footprint: 66-0 x 46-0
Square Feet: 2,350
Footprint: 66-0 x 46-0
