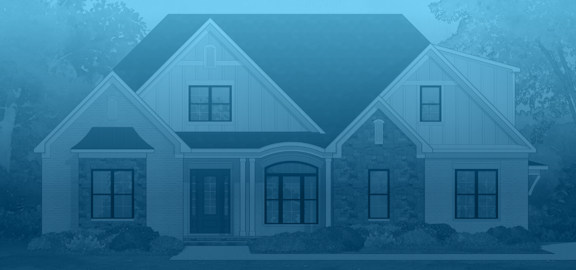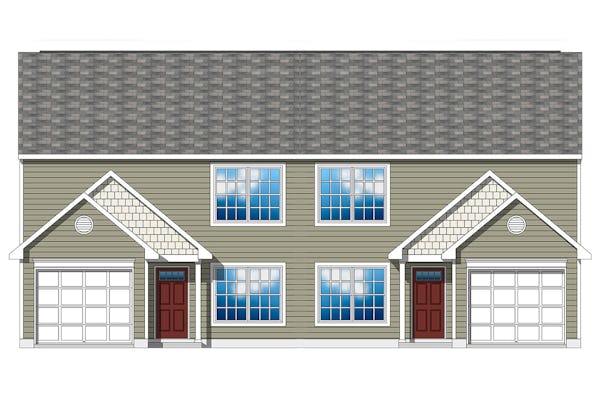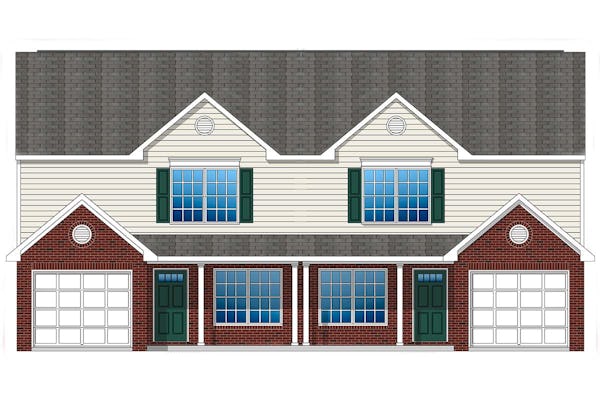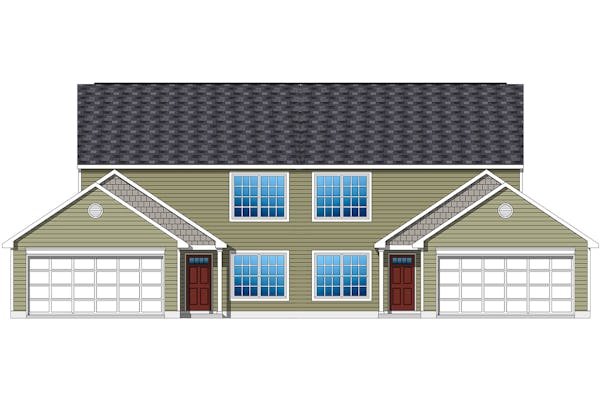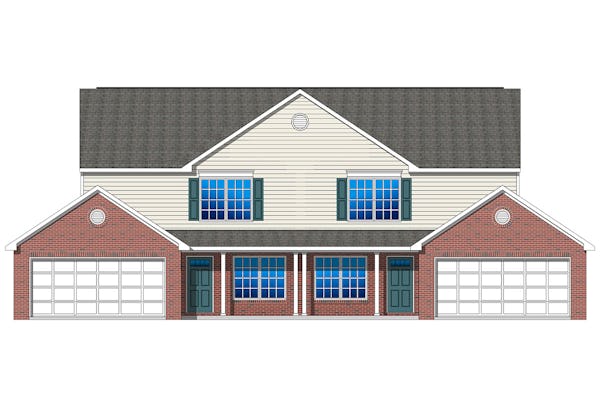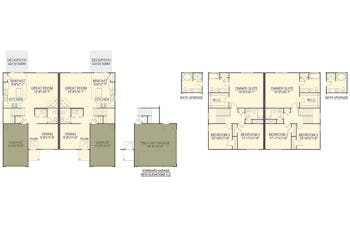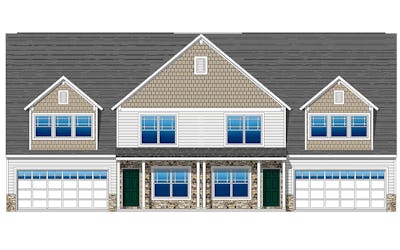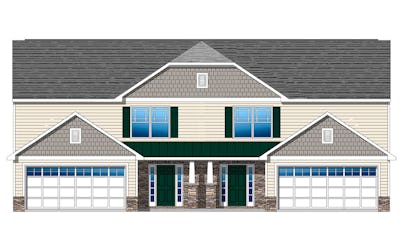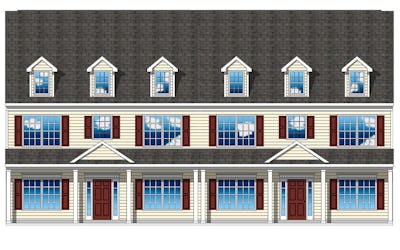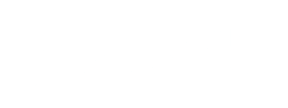PLAN ID: DPX523464
$1,595.00
This 2-story Duplex unit is a narrow unit plan that gives the builder an option for a small lot size. Each 1732sf unit is designed to be open and flexible. The open Kitchen and Great Room allows for comfortable family time, while the second floor owner's suite provides the opportunity for privacy and includes a spacious walk-in closet. elevations A & B are designed for a single-car garage while opting for elevations C & D allows for a two-car garage. With this plan's design and function, it is a must build for the value builders.
2-Story, Duplex
Square Feet: 3,464
Footprint: 52-0 x 44-0
Square Feet: 3,464
Footprint: 52-0 x 44-0
