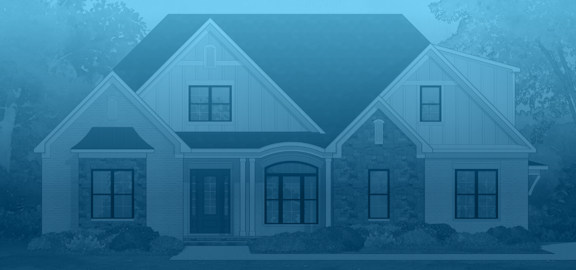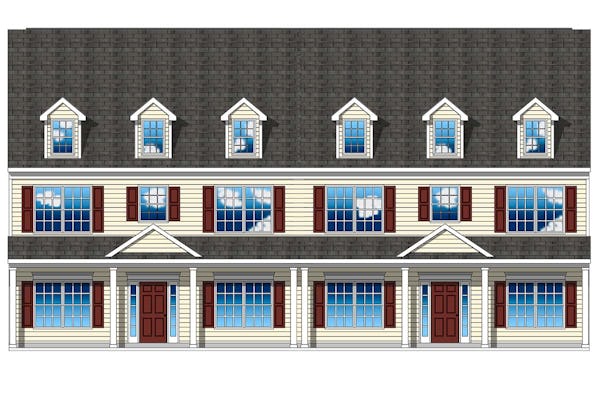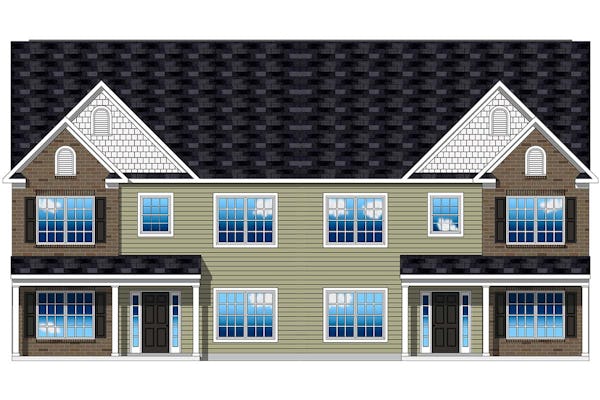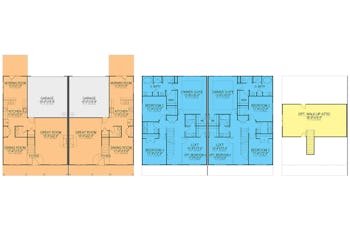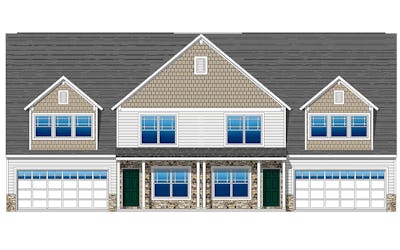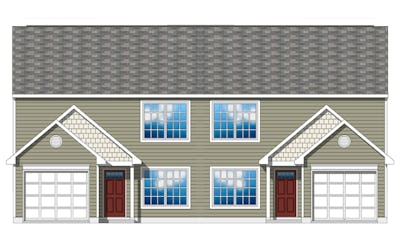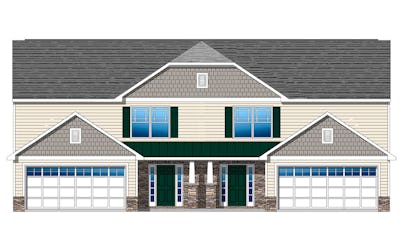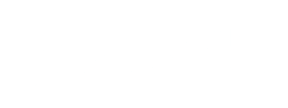PLAN ID: DPX624616
$1,595.00
This Duplex home offers plenty of living and storage spaces while maintaining a relatively small footprint. Each unit is designed with 2308sf. and a floorplan that contains a spacious great room and formal dining room, perfect for family gatherings or guests. Also included with each floorplan is a half bath and open kitchen/morning room with access to a rear patio area. Each 2nd floor features an owner's suite with a large bath and his/her walk-in closets. The 2nd floor also includes a loft area that can be utilized as an additional bedroom. Add the walk-up attic option and expand your floor space with an additional 473sf. of usable area.
2-Story, Duplex
Square Feet: 4,616
Footprint: 63-4 x 43-0
Square Feet: 4,616
Footprint: 63-4 x 43-0
